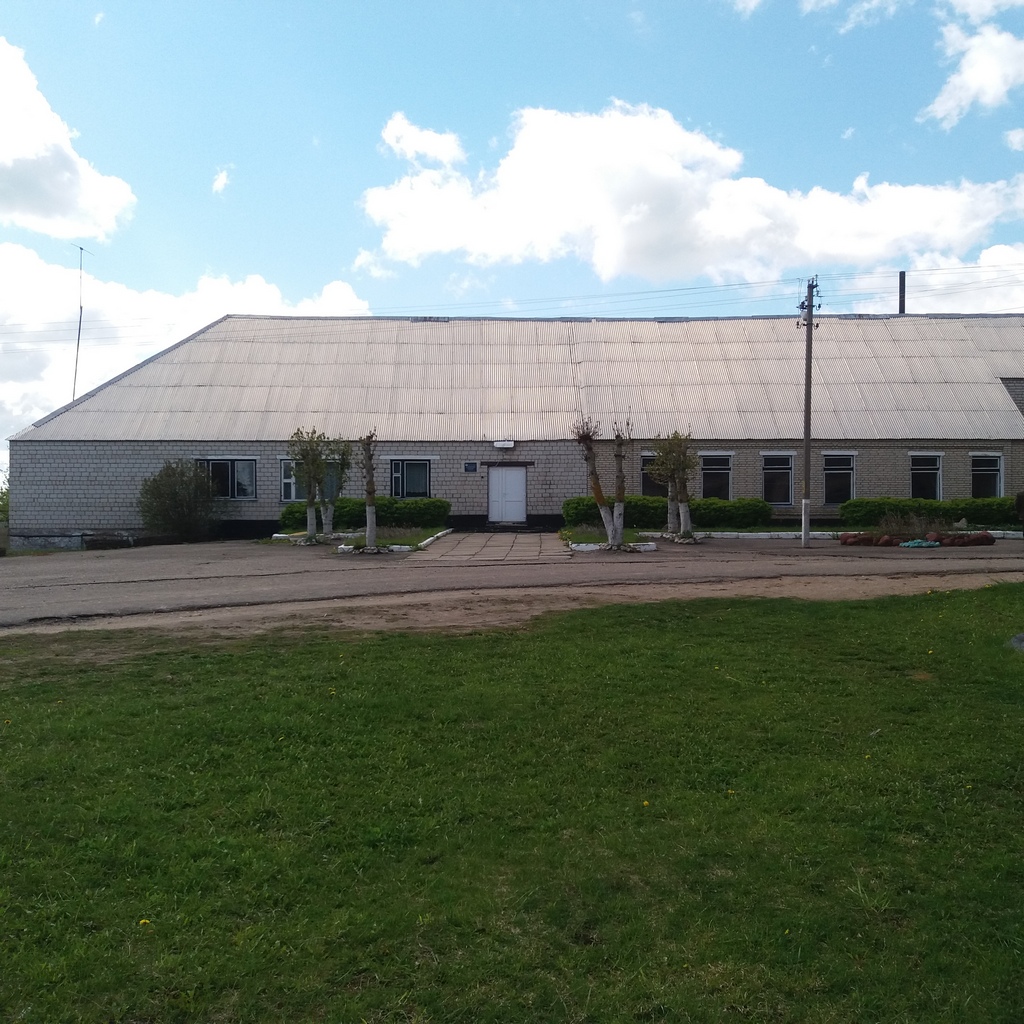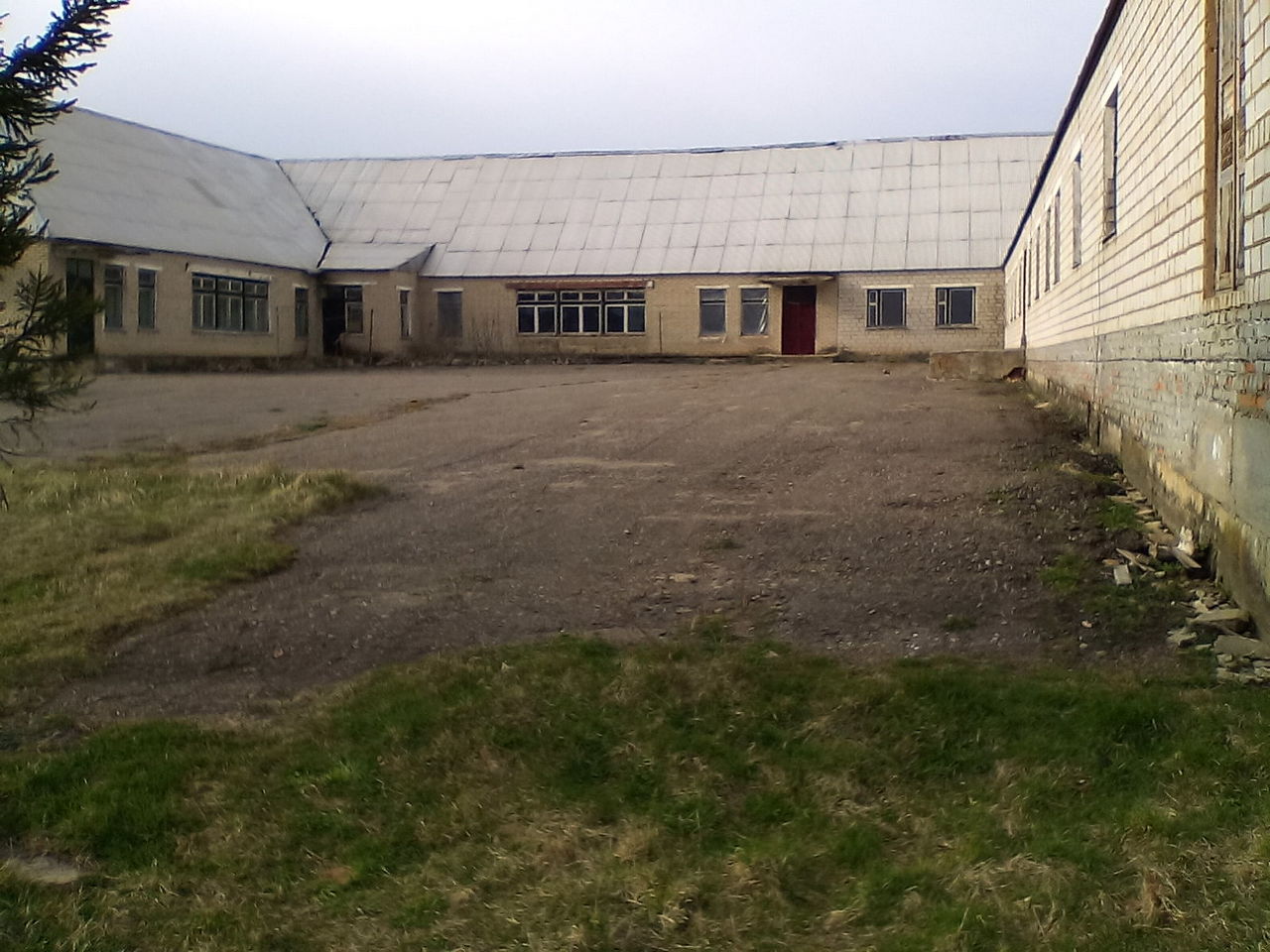Date of build, year: 1992
Not used, year: 2016
Total area, m2: 1568,4
Land area, ha: 1,0466
Conditions for granting of land:
- the winner of the auction within 10 working days after the approval of the Protocol on the results of the auction in the prescribed manner, and the only participant of the auction within 10 working days after the auction was declared invalid for the sale of the object, to reimburse the costs of the organization and conduct of the auction, including costs associated with the;
- after committing the mentioned actions in paragraph 2.1 of this decision, but not later than 2 working days to conclude the contract of purchase and sale of immovable property by the seller, the lease contract of the land plot with Mstislavl regional Executive Committee, and to apply for state registration of a right to the land within two months from the date of signing of the contract of lease of a land plot;
- in case of change of purpose of the real estate object to receive in accordance with the established procedure permission of Mstislav district Executive Committee for carrying out design and survey works and to develop the construction project for construction (reconstruction) of object in time, not exceeding two years;
- to carry out the construction (reconstruction) of the facility within the terms defined by the design and estimate documentation;
- to carry out any construction, expansion, reconstruction of buildings and structures in accordance with the legislation of the Republic of Belarus;
- observe the rights and obligations of land users established by the land Code of the Republic of Belarus;
- ensure the use of land in accordance with the intended purpose and conditions of its provision;
- at the end of the lease term of the land plot together with Mstislav district Executive Committee in accordance with the established procedure to resolve the issue of its further use.
Characteristics of building: detached, brick, single-storeyed with seven porches, the foundation - reinforced concrete blocks, the material of the external walls - brick, overlapping - reinforced concrete slabs, the type of roof - metal tent, windows - wooden double, doors - wooden, paneled, two basements, entrance in the basement, cellar.
Engineering communications: sewage - local, heating - central from the boiler, water, electricity - hidden wiring, water - metal pipeline
Technical passport: available
Possible direction of use of object: a building specialized for education and development. It is possible to carry out industrial, commercial activities and provide services to the public.

